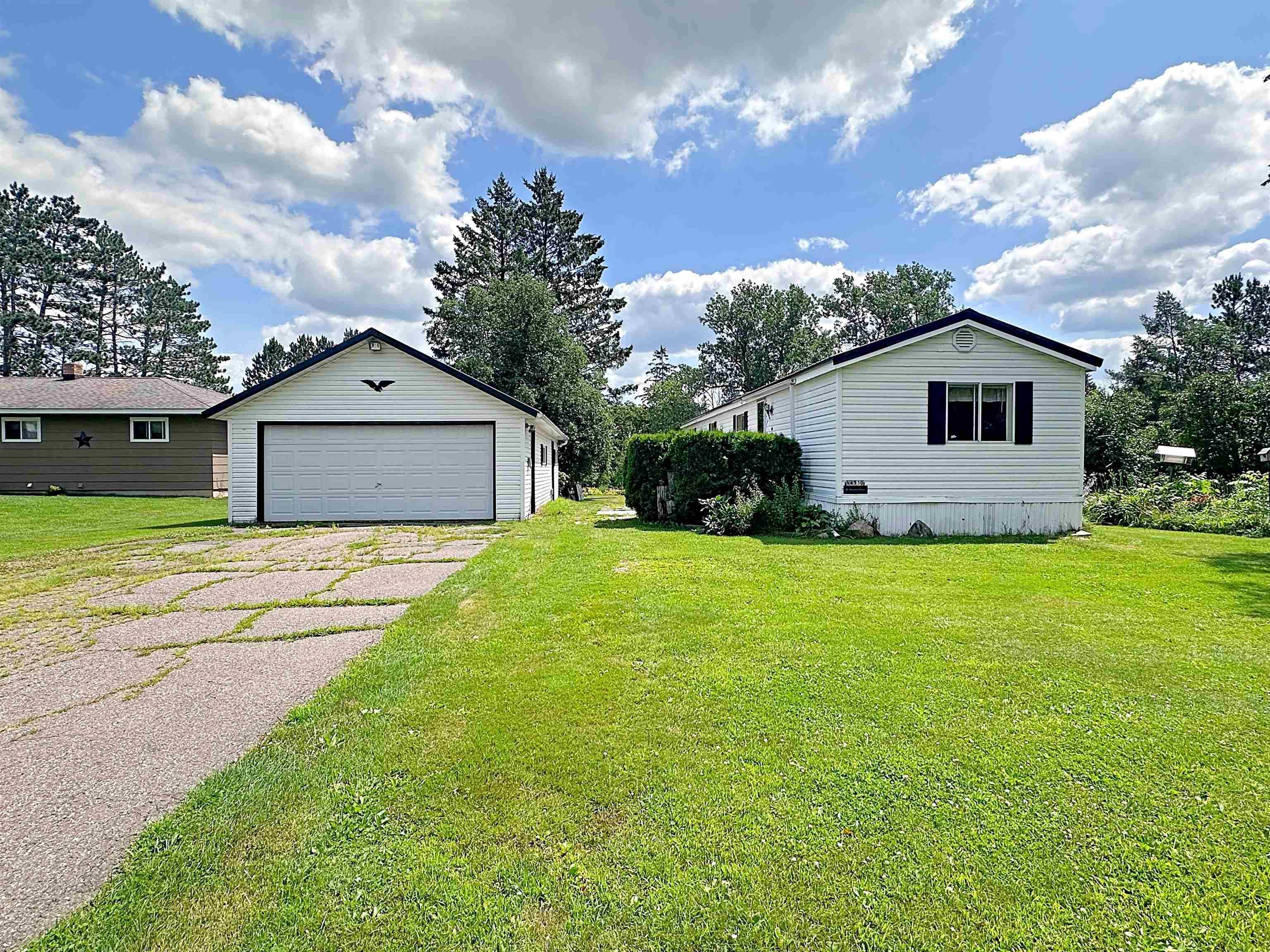For more information regarding the value of a property, please contact us for a free consultation.
Key Details
Sold Price $99,900
Property Type Single Family Home
Sub Type Single Family
Listing Status Sold
Purchase Type For Sale
Square Footage 1,960 sqft
Price per Sqft $50
MLS Listing ID 22403374
Sold Date 09/09/24
Bedrooms 2
Full Baths 2
Year Built 1993
Annual Tax Amount $408
Tax Year 2023
Lot Size 0.480 Acres
Acres 0.48
Property Sub-Type Single Family
Property Description
Here is a charming 2 bed, 2 bath mobile home nestled on a generous .48 acre lot in the village of Catawba. Step into an inviting open floor plan, where a spacious living room seamlessly flows into a well-appointed kitchen & dining area. At one end awaits the primary ensuite bedroom w/full bathroom, complemented by 2 closets, including a walk-in, & adjacent laundry room. The other end of the home has a second bedroom along with a full bathroom. Outdoor enthusiasts will delight in the amenities: a 20x24 detached garage for two cars, complete with a 20x12 heated, insulated workshop; 10x14 storage shed; 8x10 heated shed w/electricity; and perennial gardens showcasing many vibrant flowers including lilies, lilacs, hostas & more w/ample room to start a vegetable garden. Enjoy harvesting from the grape vines and apple & crab apple trees. Access to ATV & snowmobile trails and abundant recreation nearby! All this creates a serene backdrop for your new home or cabin in this beautiful setting.
Location
State WI
County Price County
Area Other
Rooms
Basement Slab, None
Master Bedroom 10x10
Bedroom 2 11x12
Living Room 14x14
Kitchen 13x7
Interior
Interior Features Ceiling Fan(s), Primary Bath, Walk-in Closet(s), Skylights
Hot Water Electric
Heating Forced Air
Cooling Central
Appliance Refrigerator, Range, Washer, Dryer
Laundry Main Level Laundry, Main Level Utility
Exterior
Exterior Feature Deck, Patio, Storage/Garden Shed, Workshop
Parking Features Detached, Heated, Insulated Garage, Workshop
Garage Spaces 2.0
Utilities Available Main Level Laundry, Main Level Utility
Roof Type Metal
Building
Sewer City
Level or Stories Mobile
Structure Type Vinyl
Others
Tax ID 22576, 22577
SqFt Source Agent Measured
Energy Description LP Gas
Special Listing Condition Arms Length Sale
Read Less Info
Want to know what your home might be worth? Contact us for a FREE valuation!

Our team is ready to help you sell your home for the highest possible price ASAP
Bought with NORTHWOODS REALTY



